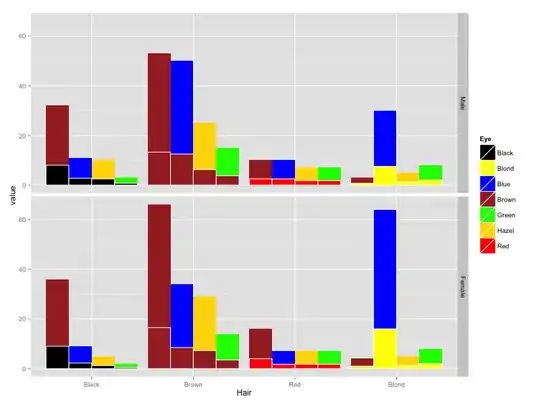I'm trying to create the roof footprint with only line where each line is associated with slope and eave height. I tried some of the CAD software but it didn't fulfill all requirements with example at my end. I also tried Straight skeleton algorithm but couldn't find any workround withit. Is there any logic or any algorithm which will help me create roof
Asked
Active
Viewed 21 times
0
Veeresh Huvinahalli
- 55
- 4
-
2Does this answer your question? [Roof Creation with Eave Heights](https://stackoverflow.com/questions/76924102/roof-creation-with-eave-heights) – F1Krazy Aug 18 '23 at 14:42
-
2Please don't post the same question repeatedly. If you want to draw attention to your original post, you can edit it or (after more time has passed) offer a bounty, but reposting the same question will just result in it being closed. – F1Krazy Aug 18 '23 at 14:43