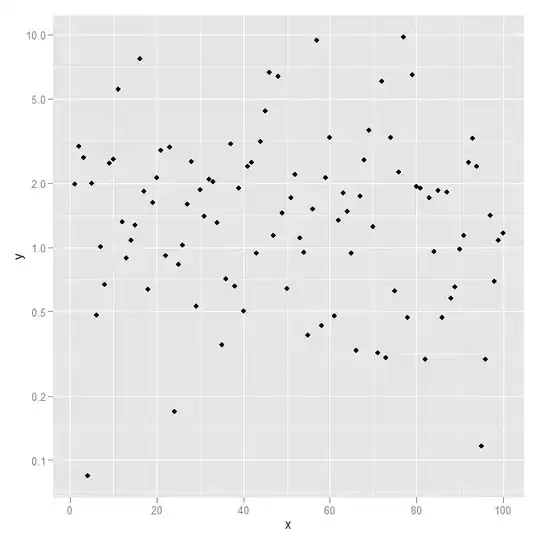Suppose I have two ducts, and the angle between them is less than 90 deg. Is is possible to create ONE SINGLE elbow that is less than 90 deg?
Let's first define ACUTE and OBTUSE: For a common duct elbow, it is usually generated by a SWEEP model. If the angle between 2 ducts is obtuse, the sweeping angle of the elbow fitting is less that 90 deg. But we still call it an OBTUSE elbow, because there is an OBTUSE angle between 2 ducts, OK?
I tested this issue in Revit UI, and as we all know, in Revit UI user CANNOT create an acute elbow fitting. It will be a perpendicular elbow, following by a short straight MEPCurve element, then an obtuse elbow fitting. So, there will be 2 elbow fittings and a short MEPCurve created in document.
Questions are:
- A typical elbow family is based on a sweep model, and the sweep model based on an ARC. If I have an elbow family that supports a SWEEP greater than 90 deg, can I create an acute elbow fitting? (I am just a Revit API developer, not so professional at Revit. And we don't have such families. In standard Revit tempolates, they don't provide such elbow families)
- If I pass 2
Connectorsinto the methodNewElbowFitting, it throws an exeption which reads:Fitting cannot be created between the input connectors becuase the angle between them is too small or to large.. So, no other way to create an acute elbow fitting connection except "2 elbow fittings & a short MEPCurve" solution?
