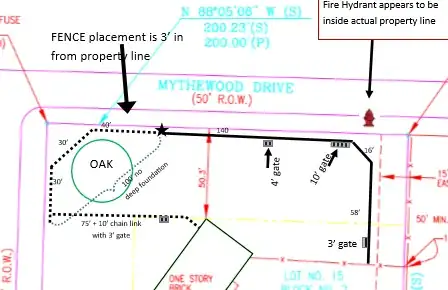I am considering having a total 210 foot run of 6 foot high serpentine wall built out of concrete block, brick, or a combination. Made up of 100' of wall + 4' gateway + 30' of wall + 10' gateway + 40' of wall + 3'gate + 10' of wall. The longest run is east-west and 60 feet runs north-south. (I just realized that the maximum run of wall between gate pillar/posts is only 100.') Prevailing winds from north or south-east; generally light, but gusts up to 70 mph in storms. Huntsville, AL; flat, heavy, clay soil. Drainage will be addressed. I want to avoid disturbing the soil as much as possible. I am considering using a foundation of one solid 4" concrete block on top of 6" of sharp paving foundation so that the concrete block comes just an inch below the ground surface. I am considering that the opposite apexes of the wall will be 3' deep and the radius of the curve is 6'. This equates to using 8' wall sections to make a zig-zag inside a 3' width. Is the proposed foundation adequate? I will have to get the city engineer's approval.
1 Answers
You'll need a minimum of 4" of crushed limestone; for a wall of that height I'd probably use 6" just to be safe. Most people like using washed limestone as a foundation as opposed to "base" since it has no "fines" and won't settle as much. Usually the limestone is put on top of a landscape fabric to prevent soil infiltration and settling. The foundation is put into a trench the width of the wall and one course of block, etc. is placed on top of the foundation so that the tops of that row of block are slightly below grade, which matches your plan.
When you say that "drainage is being addressed" I assume that means you'll be installing fabric-covered drain tile at the base of the foundation, with weep holes through the first layer of above-ground blocks.
In case you have a "how much foundation do I need?" question, one cubic yard of material = 3" of that material spread over 100 square feet. Don't forget to also include the limestone behind the wall...
Perhaps equally important is the height of the wall. When a wall exceeds 3-4' in height, you should install Geo-grid at (usually) the 4' mark. This helps to keep the wall from sagging outward. Also, you'll need lots of the same washed limestone behind the wall, shoveled behind the blocks. This space is a V, narrow at the bottom and expanding to a foot or more as you go upwards.
I would not make this wall of brick, due to its height and length of the runs; there are many different styles of retaining wall block you could use instead, or you may be able to find a contractor who works with large blocks of limestone.
Poor drainage always kills retaining walls, so be sure you install the drain tile and the V of limestone behind the wall. I believe the width of the V increases by one inch per foot of height, but you'd want to research that to be sure.
- 18,009
- 1
- 15
- 36
-
There's no indication that this wall is a retaining wall - both the style of it and the description appear to match a free-standing "wall as fence" application, so the backfill portion of this answer seems misguided or inapplicable. I also suspect a lack of understanding of the "serpentine" aspect, the classic examples of which are single brick and of similar scale. – Ecnerwal Nov 06 '17 at 14:42
-
If you're right, then I'd recommend concrete as the foundation. – Jurp Nov 07 '17 at 00:10
-
After rereading the question for the third time, you may be right. If so, then why is this question in a gardening and landscaping forum (I've never thought of walls as landscaping, but English gardens often have walls, so what do I know :) ?). If the OP is building a wall, then I wonder why he/she posted - in my experience, walls have concrete foundations with embedded rebar rising to the correct height and used to tie the masonry together - this is something easily found on the internet. – Jurp Nov 07 '17 at 00:19
-
I asked the question in "Landscaping" because it was the best fit in the system although I consider it engineering. But all engineering is FOR something. – Roxy Nov 18 '17 at 19:21
-
I asked the question in "Landscaping" because it was the best fit in the system although I consider it engineering. But all engineering is FOR something. The idea is fence-as-wall. The labor cost would far outweigh any material saving, so I have abandoned this idea for this application. I am now looking at a wood-fence vs a block wall for about 200' of the total fence run. The 100+ feet that surround a large willow oak cannot have a dug foundation because I want to minimally disturb the roots. I have not decided on wood posts vs metal in concrete or gravel yet, either. – Roxy Nov 18 '17 at 19:29
