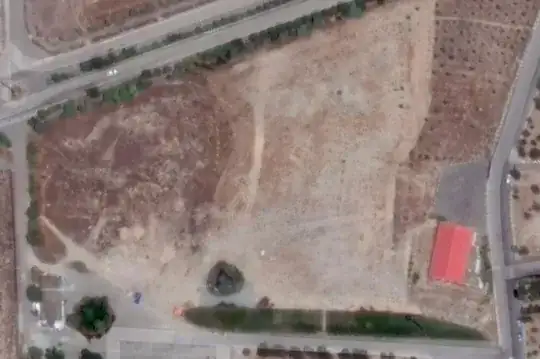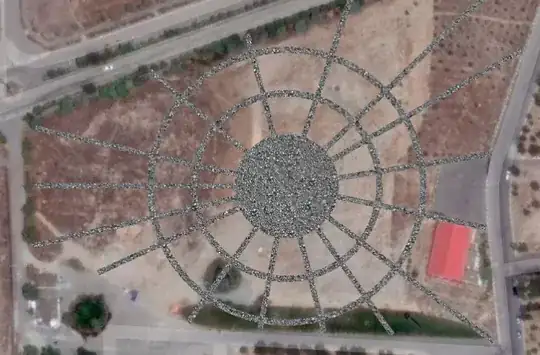This is pretty cool stuff Mr. User. You need to remember that you are landscaping for humans and not aliens or passengers in planes. Down below on the ground no one would see nor appreciate this 'wagon wheel' design. If I saw a 'wagon wheel' made naturally by humans on your original base plan/photo, then I would reconsider.
The best way to design paths is to use the paths already made by humans directed by the different destinations in the area. These are taking up an awful lot of resources (to include money) and chopping up the natural area.
You also need to know the city's building and codes/regulations. I don't know what material you plan to use but even gravel reduces the 'allowed permeability' for a site. Tell me more...

