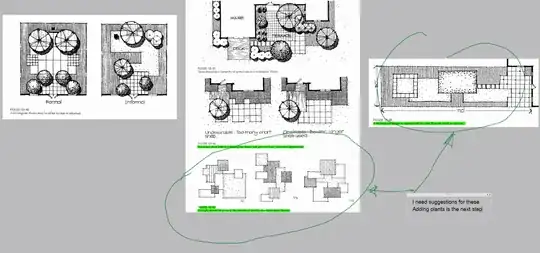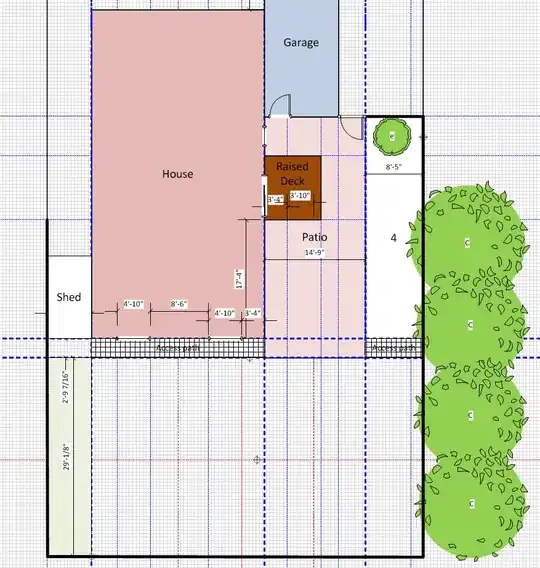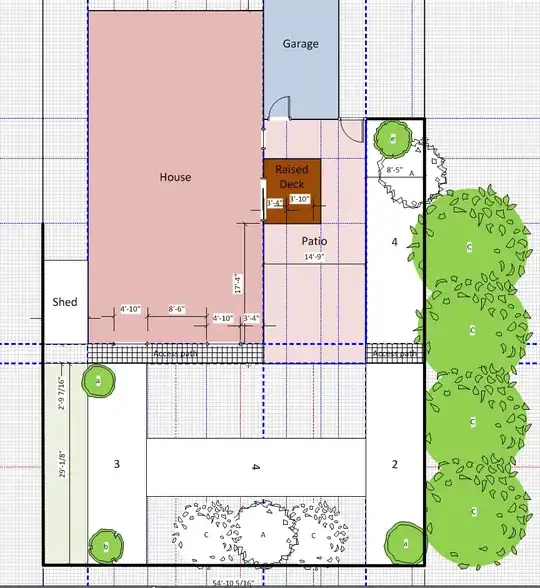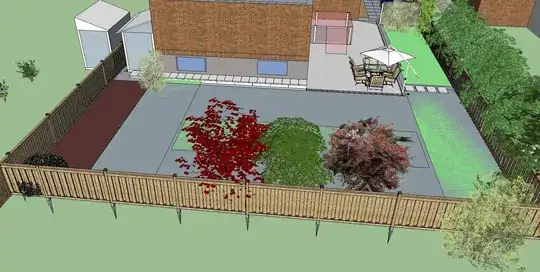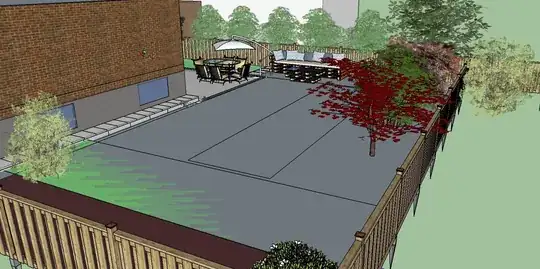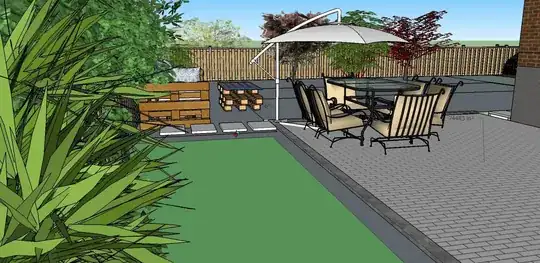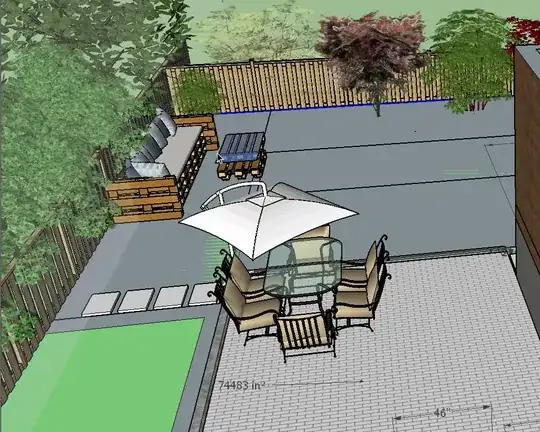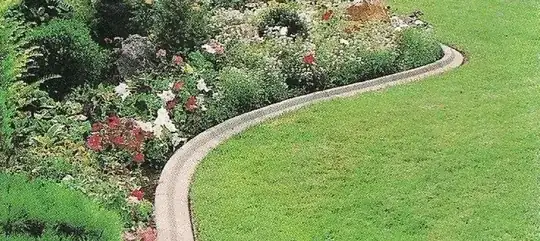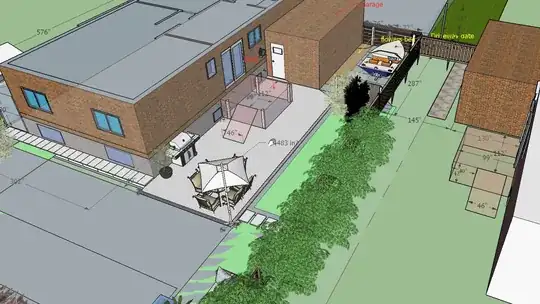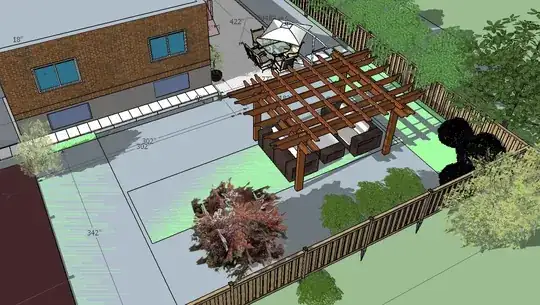Below you have the existing areas designated as marked. Just below the access path to the left side I intend to install an outdoor sofa, parallel to the fence (it can now be seen in the 3Ds). The left side threes belong to my neighbor. The green rectangle to left bottom side is a vegetable garden
Update as requested:
-NNW is at the top of the page, vertical axe of the schematic diagrams
-no drainage issues
-vegetable garden positioned there because it is the least visible and close to the shed where the tools are. Shed is there ..because that is the best area for it :-)
-exterior brick veneer
-no pets
-USDA zone: 6a (Toronto)
-prefer perenials and evergreen (but not for trees)
-the trees in my design: Japanese Maple (Emperor wolf), Hybrid Dogwood, and again a green leaf Japanese maple.
-fence segment parallel with the garden will be a perennial flowering vine (Trumpets Vine or climbing rose)
-privacy was addressed by the below showed placement of the trees Basicall I need privacy in the patio area.
-I do not insist to have a lot of lawn
-watering will be done with an irrigation system
-no previous landscaping experience (if you check the homereno diy section of stackexchange you will see my work on the patio and some pictures)
- I do not intend to post more pictures
-no other areas other that what is suggested.
-the BBQ is next to the wall parallel with the patio table (so that is the kitchen for now)
I basically need help with a theme not with the detailed design, something like what is encircled in green belowk:
https://i.stack.imgur.com/Zlzah.png ☚ direct link to full size picture
-NNW is at the top of the page, vertical axe of the below diagram
And here is the best idea I could come up with. A rectangular theme where 1,2,3,4 have the same size. I must admit that it will be a challenge for me to create these areas (1,2,3) either with plants or some hardscaping materials
What would you change or how would you do it? What do you consider that I should change?
-NNW is at the top of the page, vertical axe of the below diagram
Here I added the sofa. That in the 3D is not exactly the style that I want. It will be more like this:
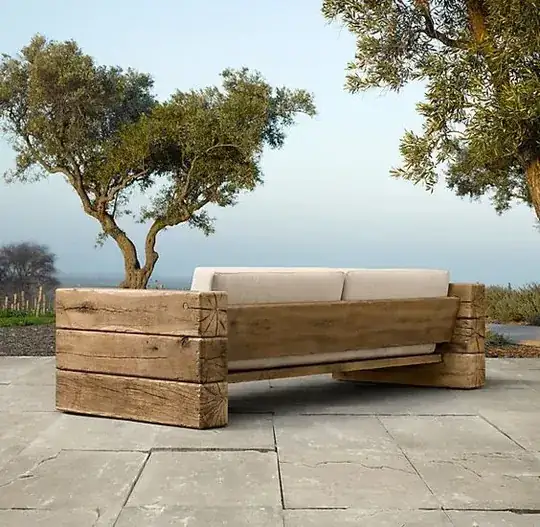
I could also center the sofa on the longitudinal axe of the biggest area of the backyard as below but that will squize the dwarf tree that would be planted in the that corner behind the sofa, corner that I want to be a second focal point (lights might be installed there) This will be a focal point for the viewer from the deck as well. (dwarf japanese maple of dwarf pine or strong color shrub)
View from the kitchen with a view that I am trying to block. Basically my neighbor and myself see each other from the kitchen or deck. There was a tree there but the former owner cut it for unknown reasons.
I have also added the windows in the 3D so you can have an idea what the viewer sees from the house
Update: How about this idea:
